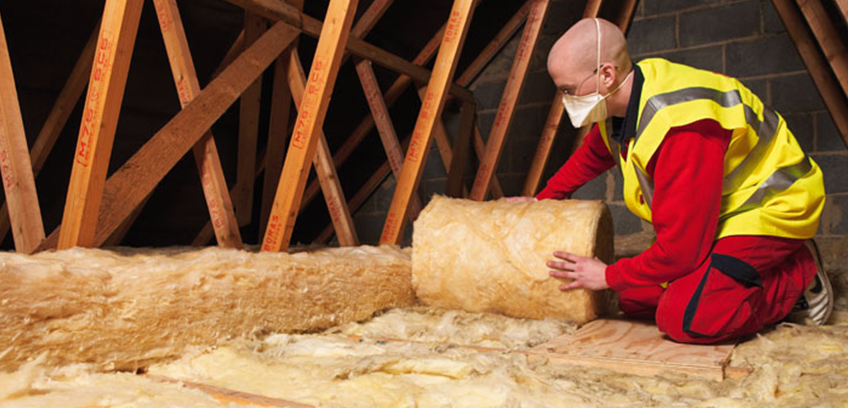Insulation
What is insulation ?
Building insulation refers broadly to any object in a building used as insulation for any purpose. While the majority of insulation in buildings is for thermal purposes, the term also applies to acoustic insulation, fire insulation, and impact insulation (e.g. for vibrations caused by industrial applications). Often an insulation material will be chosen for its ability to perform several of these functions at once.
Thermal insulation
Thermal insulation in buildings is an important factor to achieving thermal comfort for its occupants. Insulation reduces unwanted heat loss or gain and can decrease the energy demands of heating and cooling systems. It does not necessarily deal with issues of adequate ventilation and may or may not affect the level of sound insulation. In a narrow sense insulation can just refer to the insulation materials employed to slow heat loss, such as: cellulose, glass wool, rock wool, polystyrene, urethane foam, vermiculite, perlite, wood fiber, plant fiber (cannabis, flax, cotton, cork, etc.), recycled cotton denim, plant straw, animal fiber (sheep’s wool), cement, and earth or soil, Reflective Insulation (also known as Radiant Barrier) but it can also involve a range of designs and techniques to address the main modes of heat transfer – conduction, radiation and convection materials. Many of the materials in this list deal with heat conduction and convection by the simple expedient of trapping large amounts of air (or other gas) in a way that results in a material that employs the low thermal conductivity of small pockets of gas, rather than the much higher conductivity of typical solids. (A similar gas-trapping principle is used in animal hair, down feathers, and in air-containing insulating fabrics).The effectiveness of Reflective Insulation (Radiant Barrier) is commonly evaluated by the Reflectivity (Emittance) of the surface with airspace facing to the heat source.
The effectiveness of bulk insulation is commonly evaluated by its R-value, of which there are two – metric (SI) and US customary, the former being 0.176 times the latter. For attics, it is recommended that it should be at least R-38 (US customary, R-6.7 metric). However, an R-value does not take into account the quality of construction or local environmental factors for each building. Construction quality issues include inadequate vapor barriers, and problems with draft-proofing. In addition, the properties and density of the insulation material itself is critical.
Planning
How much insulation a house should have depends on building design, climate, energy costs, budget, and personal preference. Regional climates make for different requirements. Building codes specify only the bare minimum; insulating beyond what the code requires is often recommended.
The insulation strategy of a building needs to be based on a careful consideration of the mode of energy transfer and the direction and intensity in which it moves. This may alter throughout the day and from season to season. It is important to choose an appropriate design, the correct combination of materials and building techniques to suit the particular situation.
Building envelope
The thermal envelope defines the conditioned or living space in a house. The attic or basement may or may not be included in this area. Reducing airflow from inside to outside can help to reduce convective heat transfer significantly.
Ensuring low convective heat transfer also requires attention to building construction (weatherization) and the correct installation of insulation materials.
The less natural airflow into a building, the more mechanical ventilation will be required to support human comfort. High humidity can be a significant issue associated with lack of airflow, causing condensation, rotting construction materials, and encouraging microbial growth such as mould and bacteria. Moisture can also drastically reduce the effectiveness of insulation by creating a thermal bridge (see below). Air exchange systems can be actively or passively incorporated to address these problems.
Thermal bridge
Thermal bridges are points in the building envelope that allow heat conduction to occur. Since heat flows through the path of least resistance, thermal bridges can contribute to poor energy performance. A thermal bridge is created when materials create a continuous path across a temperature difference, in which the heat flow is not interrupted by thermal insulation. Common building materials that are poor insulators include glass and metal.
A building design may have limited capacity for insulation in some areas of the structure. A common construction design is based on stud walls, in which thermal bridges are common in wood or steel studs and joists, which are typically fastened with metal. Notable areas that most commonly lack sufficient insulation are the corners of buildings, and areas where insulation has been removed or displaced to make room for system infrastructure, such as electrical boxes (outlets and light switches), plumbing, fire alarm equipment, etc. Thermal bridges can also be created by uncoordinated construction, for example by closing off parts of external walls before they are fully insulated. The existence of inaccessible voids within the wall cavity which are devoid of insulation can be a source of thermal bridging. Some forms of insulation transfer heat more readily when wet, and can therefore also form a thermal bridge in this state. The heat conduction can be minimized by any of the following: reducing the cross sectional area of the bridges, increasing the bridge length, or decreasing the number of thermal bridges. One method of reducing thermal bridge effects is the installation of an insulation board (e.g. foam board EPS XPS, wood fiber board, etc.) over the exterior outside wall. Another method is using insulated lumber framing for a thermal break inside the wall.



