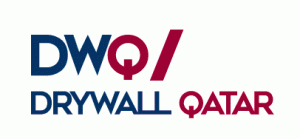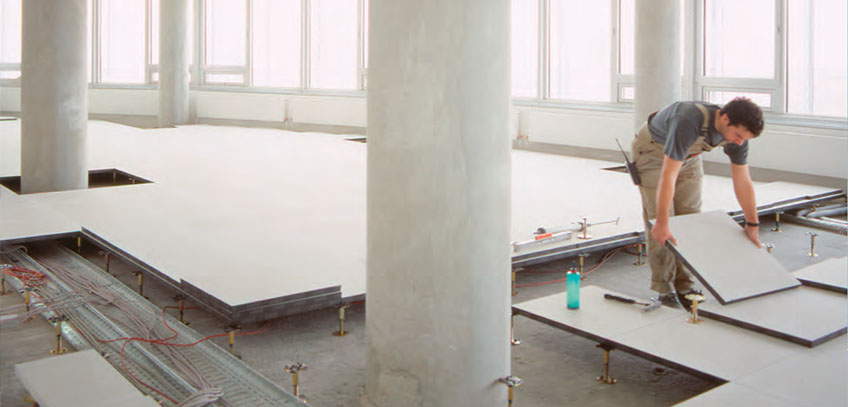Knauf Raised Access Flooring GIFAfloor
Are you in a hurry to implement your construction project? Then GIFAfloor FHB is just what you need!
The high speed of the installation of this single layer hollow floor enables rapid completion. Installations are accessible at all times thanks to the immediate or later combination with Knauf Integral GIFAfloor BD, for example in corridors or as an installation route. For maintenance or extension of the underfloor network, electric sockets, outlets and inspection opening can be installed at any point on the floor.
GIFAfloor FHB.
The structure of the F181 system consists of single layer GIFAfloor FHB gypsum fibre elements in the format 600 x 1200 mm on steel supports.
The elements are laid staggered and with their evenly sanded surface are ready for almost any top covering overnight. They come with standard thicknesses of 25, 28, 32 and 38 mm and have tongue-and-groove edges. The individually adjustable supports are usually glued to the raw floor with a distance of 600 x 600 mm.Single layer GIFAfloor hollow floors are especially suitable for small rooms and rooms where there is a high level of wastage due to cutting.
GIFAfloor FHBplus 2-layer hollow floor
For sensitive flooring
Do you need the right sub-floor for your room concept with e.g. sensitive natural stone or ceramic floors? You can depend on GIFAfloor FHBplus! With its double layer structure, this floor system has no cross-joints or continuous joints and is very comfortable to walk on. By changing the thickness and/or the density of the two layers, this floor can be designed for any load class. Supply installations are accessible at all times thanks to the immediate or later combination with Knauf Integral GIFAfloor BD, for example in corridors or as an installation route. The second layer can be installed at a later date at any time. Because of this, the first layer serves as a construction and transport level for other construction work. The structure of the F182 system consists of single layer GIFAfloor gypsum fibre elements in the format 600 x 1200 mm on steel supports. The individually adjustable supports are usually glued to the raw floor with a distance of 600 x 600 mm. The supporting flooring elements are provided with a tongue-and-groove profile and have a minimum thickness of 25 mm. The 13 or 18 mm thick LEP flooring elements of the second layer are provided with a rebated edge and are fully adhered to the surface of the support level elements. For maintenance or extension of the underfloor network, with this system electric sockets, outlets and inspection openings can be retrofitted at any point in the floor.
GIFAfloor Klima
For comfortable heating and cooling systems.
Do you want to use your floor with underfloor heating or for air-conditioning? – Knauf GIFAfloor Klima enables you to do both. Our approved GIFAfloor hollow floors and linearly supported systems can be easily equipped with hot water underfloor heating and always ensure pleasant room temperatures. The great advantage of these systems: the rapid response time due to heating pipes installed directly below the surface. Because of this, the heat can be transmitted to the room directly through the floor covering. This saves valuable energy! An additional benefit: The systems can also be used for cooling in summer. The floors are installed with pre-milled elements, but for large projects they can also be effectively and individually installed with subsequent milling on site. Grouting the heating pipes provides an optimum heat conduction and therefore high efficiency of the heating system. With the F199 GIFAfloor UB Klima system, Knauf Integral supplies a prefabricated dry screed, which fits perfectly for an hot water underfloor heating system.
GIFAfloor LBS
For linear bearing floor systems
Do you want to carry out the construction of ceilings, mezzanine constructions, height extensions or wood beam ceilings with drywall methods? The linear bearing floor system GIFAfloor LBS is ideal for applications of this type of floor. The non-combustibility of the GIFAtec gypsum fibre material, which has been approved by the building authorities, is a significant advantage. The test certificate for the permissible loads for these GIFAfloor systems were issued by the test facility for wood and drywall construction after tests based on EN 13213 for various support spacings. The floor elements can be installed on existing constructions.
GIFAfloor DB raised access floor panels
For maximum versatility.
DB raised access floor raw panels are surface primed custom-cut boards for the industrial production of raised access floor elements. lf required, the elements are available with aluminium foil laminated on the rear side to protect moisture. The principles for working with derived wooden products are applied to working with GIFAfloor DB. Due to their classification as a non-combustible building material, GIFAfloor raised access floor panels are used instead of derived wooden products e.g. for escape route areas or in assembly points and multi-storey constructions. The high strength of the material enables thinner supporting layers than boards made from other materials.
For maximum versatility.
DB raised access floor raw panels are surface primed custom-cut boards for the industrial production of raised access floor elements. lf required, the elements are available with aluminium foil laminated on the rear side to protect moisture. The principles for working with derived wooden products are applied to working with GIFAfloor DB. Due to their classification as a non-combustible building material, GIFAfloor raised access floor panels are used instead of derived wooden products e.g. for escape route areas or in assembly points and multi-storey constructions. The high strength of the material enables thinner supporting layers than boards made from other materials.



